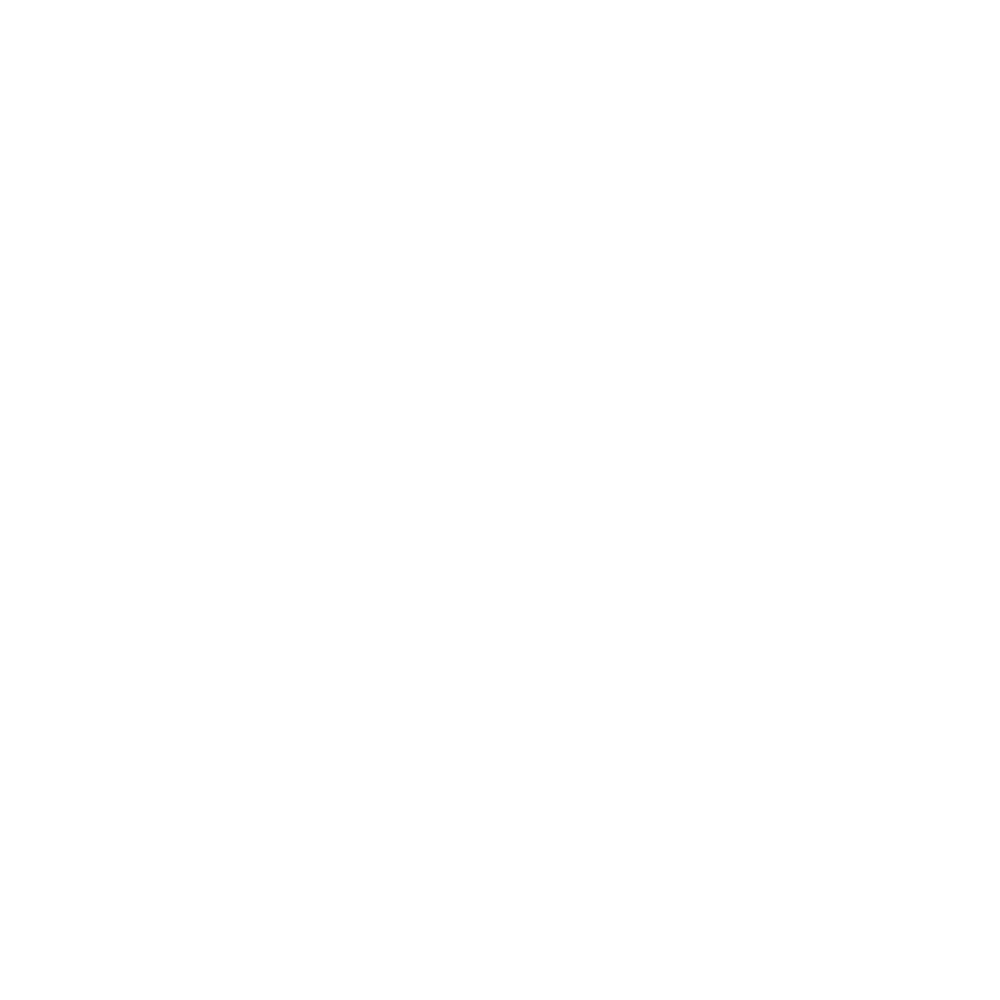من نحن مجموعة المرشدى
في عام 1983، أسس محمد المرشدي مجموعة المرشدي باستراتيجية عمل واضحة لاختراق صناعة التطوير العقاري. وقام السيد/ المرشدي، بتوظيف فريق قوي من المهندسين والمعماريين الذين يجمعهم نفس الفكر والذين أصبحوا معروفين فيما بعد باسم دجلة للتطوير العقاري، وهو ركيزة مجموعة المرشدي.
في السنوات الأولى ، أطلقت مجموعة المرشدي العديد من المباني السكنية المصممة للعائلات المتعددة في منطقة المعادي. وأظهرت كل من هذه المباني السكنية أسلوبًا وتصميمًا فريدًا من نوعه ظل صامدًا أمام اختبار عامل الزمن.
تقدم مجموعة المرشدي مفهومًا جديدًا للمعيشة حيث تقوم بتقديم مشاريع تنموية متكاملة تجمع بين المباني السكنية والإدارية والتجارية في مكان واحد لمساعدة عملائنا على الاستمتاع بحياة أكثر راحة.
من خلال الشروع في رحلة من الابتكار والتوسع، تنتقل معمار المرشدي بكل فخر إلى مجموعة المرشدي، رمز التطور والتنوع. وبعيدًا عن عالم المشاريع السكنية، أصبح مشروعنا الآن يشمل الرعاية الصحية والتعليم والترفيه، مما يبشر بعصر جديد من الإمكانيات. ويعمل هذا التغيير على توحيد مشاريعنا متعددة الأوجه تحت رؤية واحدة، مما ينسج قصة من الديناميكية والتميز. وهذا لا يدل على مدى نمونا فحسب، بل يوضح أيضًا ارتباطنا بمجموعة المرشدي الموقرة في اليونان، مما يعزز روح التعاون الأقوى عبر الحدود. ويظل التزامنا بصياغة مساحات ملهمة وعلاجية وتعليمية حازمًا، مدفوعًا بالإبداع والشغف لإثراء حياة الناس. وتتألق مجموعة المرشدي كمنارة للتحول، لتجسد قوة الرؤية والسعي لتحقيق إمكانات لا حدود لها. ونحن إذ ندعوك للانضمام معنا في هذه الرحلة الرائعة التي نغير من خلالها مفهوم الحدود، ونتجاوز التوقعات، ونشكل معًا مستقبلًا يحكي فيه كل إبداع قصة من الطموح والإنجاز.
تصميم وبناء وإدارة مشاريع سكنية وتجارية وإدارية ورياضية وترفيهية راقية وذات رؤية طويلة المدى لكل من عملائنا وشركائنا في العمل ومجتمعنا، مع إلتزامنا بالنزاهة والأمانة والحرفية والإبداع.
تقديم معمار عصري ذو ملامح جمالية فريدة بتصميمات مبتكرة وراقية تترك أثرها الجمالي والإيجابي علي مجتمعنا، مع الإستثمار الدائم للفكر والإبداع للتوسع في السوق الإقليمية.
يعتمد نجاح مجموعة المرشدي على قيمنا الأساسية:

تأتي مجموعة المرشدي لتتويج نجاحاتها بمجموعة واسعة من المشاريع العقارية التي تتراوح بين الإسكان الاقتصادي وإسكان الطبقة المتوسطة وحتى الإسكان المتميز في جميع أنحاء القاهرة والجيزة
كلمة المالك والمؤسس

م. محمد مرشدى
م. محمد مرشدى
المساهمة في النمو الاقتصادي للبلاد.
حققنا هدفنا من خلال شراء الأراضي الشاغرة وتطوير وتصميم وبناء بنية استثنائية. أنا فخور بأن أقول إن لدينا أسباب للاحتفال. قمنا بتوجيه تصميمنا وجلبت تصاميم معمارية جديدة لمصراليوم ، تفتخر مصر ببيئة اقتصادية مستقرة تدعم بقوة الاستثمار العقاري.
اكتسبت" مجموعة المرشدى " سمعتها في مجال التطوير العقاري من أجل تصاميم مبتكرة وذكية واعية بيئيًا ، بالإضافة إلى تطوير عالي الجودة وفي وقت الانتهاء. كمصدر وحيد للتخطيط والهندسة
والتصميم المعماري والبناء لجميع التطورات لدينا ، ونحن قادرون على إنشاء هياكل الجمال المرئي والجودة الدائمة. أدى هذا إلى عائدات لا مثيل لها على الاستثمار وقيادة سوق العقارات المتخصصة لدينا.
مشاريعنا
سجل استفسارك

إذا كان لديك أي استفسار، يرجى ملء النموذج للتواصل معنا:












































